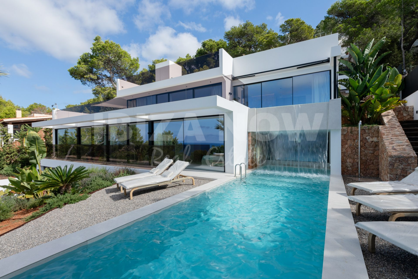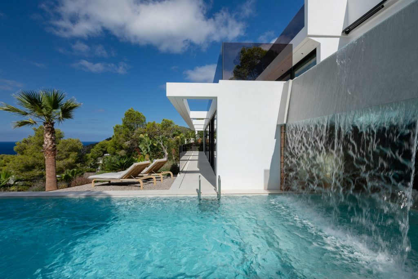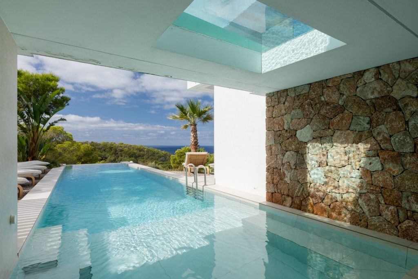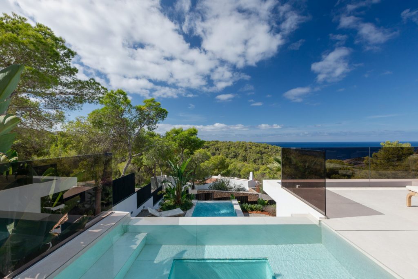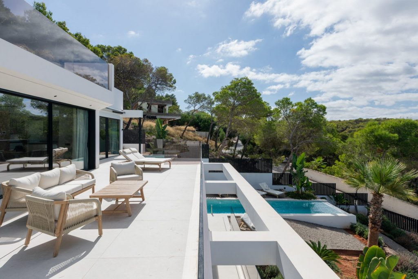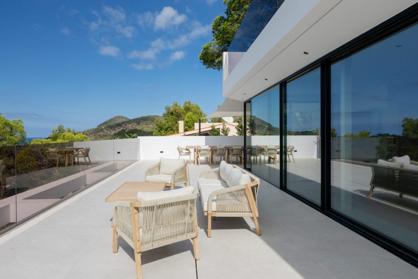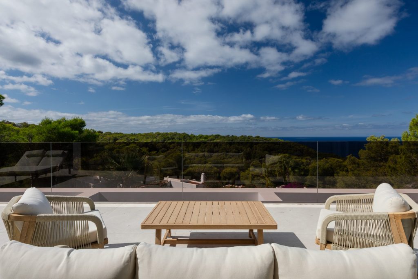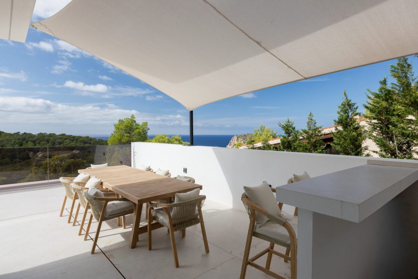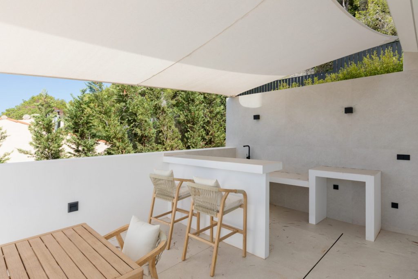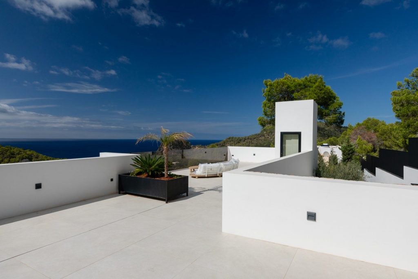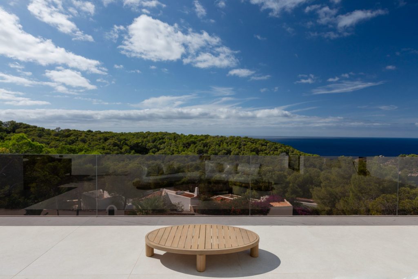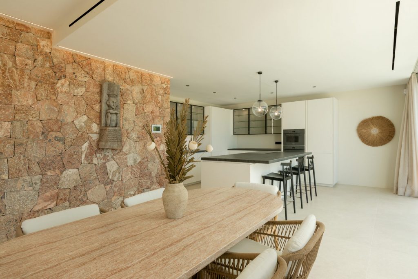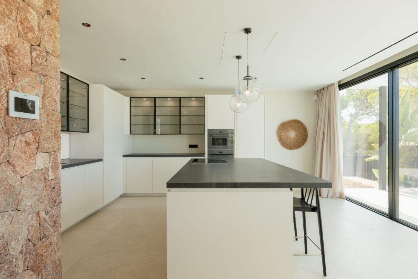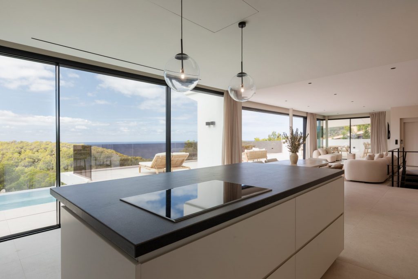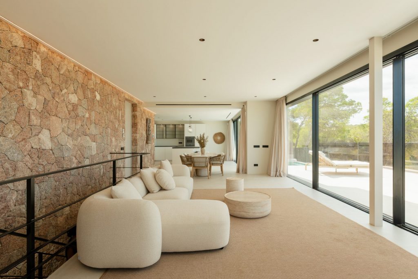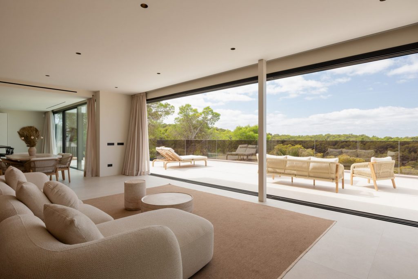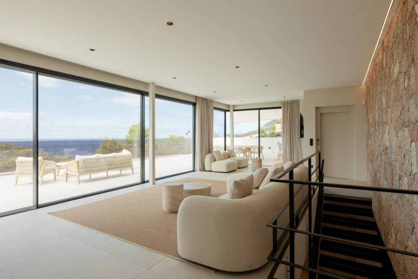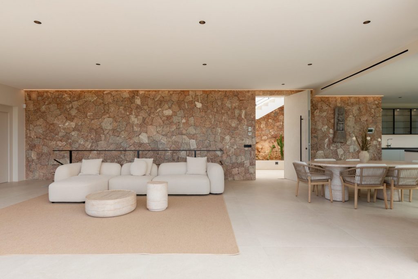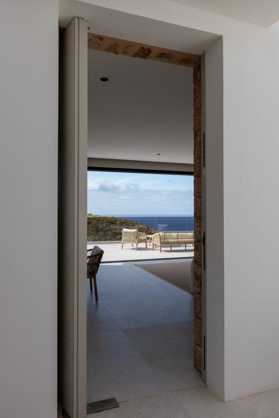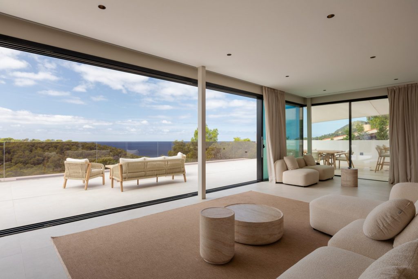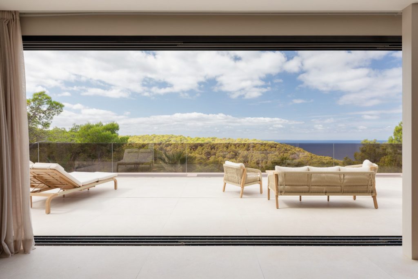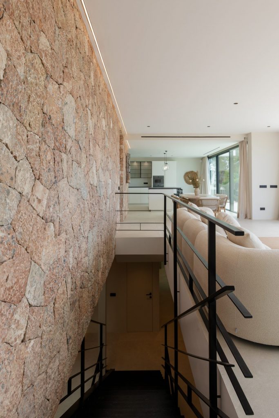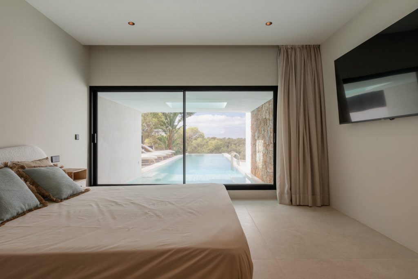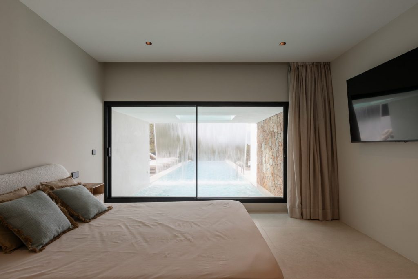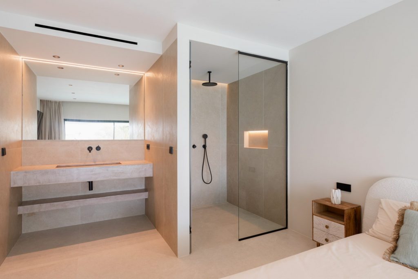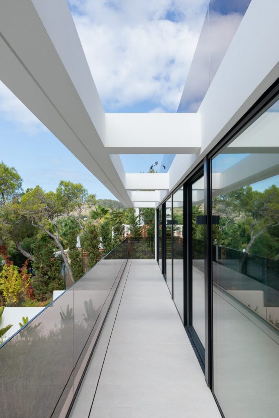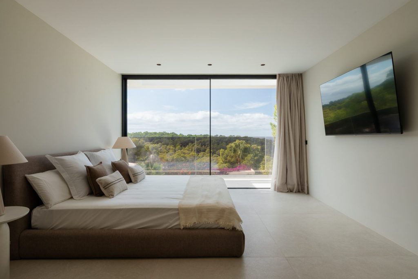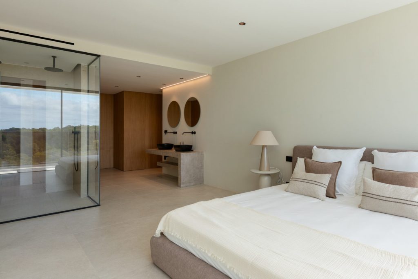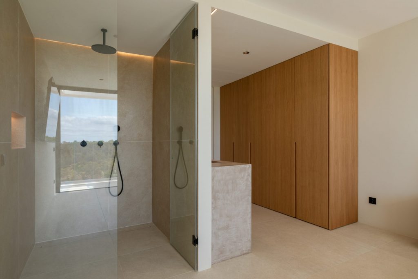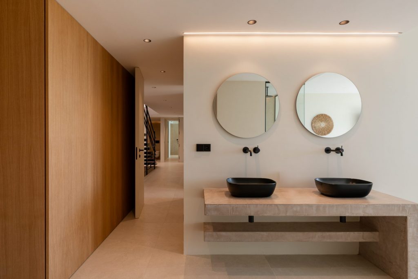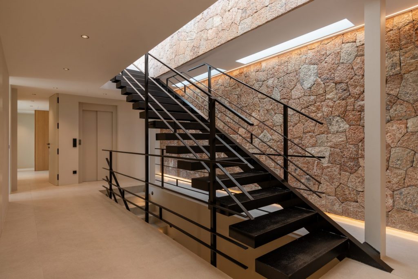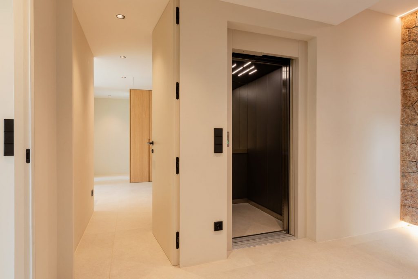Designed by renowned Balearic architect Carlos de Rojas, this villa embodies a refined concept of modern living. Clean lines, minimalist architecture and open spaces create a seamless flow between indoors and outdoors, offering generous areas for relaxation and entertaining in complete privacy.
Layout & outdoor space
Built over four levels and set on a 955 m² plot, the property includes five spacious bedrooms, each with its own en-suite bathroom, and two spectacular infinity pools. An internal elevator connects all floors, enhancing comfort and accessibility.
The ground floor features the main entrance, a large basement area, a garage for several vehicles, a storage room and a fully equipped utility area. The first floor hosts the bedroom suites, all designed to maximise comfort and privacy. Floor-to-ceiling aluminium and glass windows flood the interiors with natural light while ensuring acoustic and solar insulation. From this level, you can access the main infinity pool, complete with a cascading waterfall feature flowing into the garden below.
The second floor offers a spacious open-plan living and dining area, a fully equipped modern kitchen and a guest WC. This level opens directly onto a 35 m² terrace — ideal for outdoor dining — and includes a second plunge pool with its own waterfall feature connecting to the lower levels.
Crowning the home is an 86 m² rooftop terrace designed as a private chill-out space. With comfortable lounge seating and panoramic views of the sea and Ibiza’s coastline, it’s the perfect setting to enjoy the island’s iconic sunsets.

